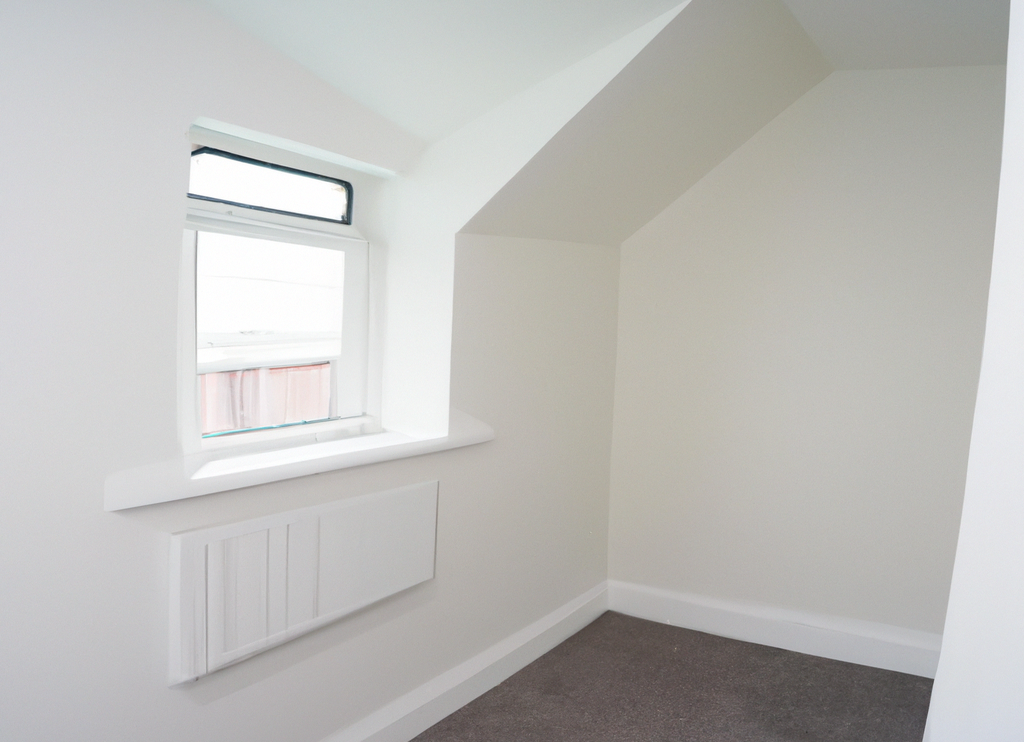What is a terraced house in the UK?
A terraced house is a type of housing in the UK that is characterized by a row of houses sharing both side walls with neighboring properties. They are particularly popular in urban areas where space is limited.
Back-to-back terraced houses, which were mainly built during the Industrial Revolution, only have windows to the front elevation and are connected to a third neighboring property to the rear.
Terraced homes are typically two to three stories high with a duo-pitch gable roof and a small front patio. Victorian London terraced properties may have paired front doors, decorative bay windows, stone lintels, and a tiled front pathway.
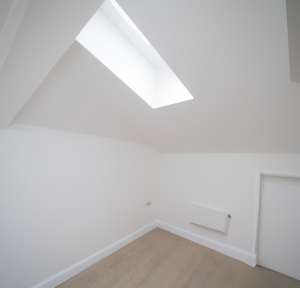
The interior of terraced houses typically consists of two to three rooms deep, with a traditional layout that includes a front room for receiving guests and back rooms for a private living area.
Extended terraced houses may have an open-plan layout and a rear kitchen backing onto a garden.
Terraced homes are called so because they were first introduced to England from Italy in the 1600s, and they soon became a hallmark of the Georgian period.
How much does a terraced house loft conversion cost in the UK?
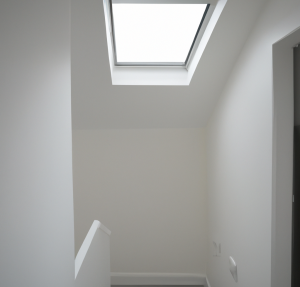
The cost of a loft conversion for a terraced house in the UK can vary depending on the complexity of the project.
For more intricate conversions that create new, usable space and multiple extra rooms, the cost can range between £20,000 and £50,000, depending on the level of construction work and the type of fittings and fixtures chosen.
Terraced homes are popular in the UK, with around 30% of houses being of this type, particularly in areas with good amenities and transport links. Many Victorian terraces already have a rear extension, making the L-shape conversion popular.
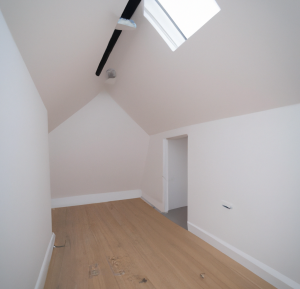
This type of conversion involves constructing two dormers that meet at a right angle, creating three or four additional rooms.
Alternatively, a simple dormer loft conversion is also popular, which extends outwards and upwards from the existing loft to provide additional usable floor area and maximum headroom. Mansard loft conversions are the most extensive and expensive option, costing between £40,000 and £55,000.
This type of conversion features a box-shaped extension to the roofline at the rear of the property with a flat roof and angled rear sides. Ultimately, the cost of a loft conversion for a terraced house depends on the complexity of the project and the desired outcome.
What is the difference between a terraced house and a detached house?
While a terraced house is joined to similar-style homes on either side, a detached house is separate and stands alone. Detached homes generally come with front and back gardens, more privacy, and off-road parking.

As they have two side aspects revealed, detached houses often have more windows, making them brighter and more airy than terraced houses.
Can you do a loft conversion on a mid terraced house?

Yes, a loft conversion is possible on a mid-terraced house. However, there are certain factors that need to be taken into consideration before embarking on the project.
One of the primary concerns is the budget. Loft conversions, even the simplest ones that use only roof lights, can be quite expensive. It’s important to keep in mind that a loft conversion done on the cheap may not be worth the investment.
For a basic loft conversion that includes design, permissions, structural alterations, a staircase, electrics, heating, lighting and finishes, one can expect to spend around £30,000.
However, for a dormer conversion, which provides significantly more usable floor space, the cost can go up by an additional £5,000-£15,000.
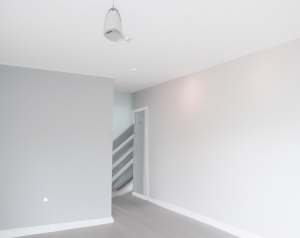
The cost of the project will increase with the amount of space gained, but it’s worth noting that the value of the property will also increase accordingly.
Another consideration is planning constraints. One must ensure that they comply with local building regulations and obtain all necessary permissions before starting the project.
Plan area of the roof is another factor that will determine the feasibility of a loft conversion. Additionally, access from the floor below must be taken into account.
In summary, while it is possible to have a loft conversion on a mid-terraced house, it’s important to keep in mind the factors mentioned above to determine the feasibility and cost-effectiveness of the project.
Do you need planning permission for a loft conversion in a terraced house?
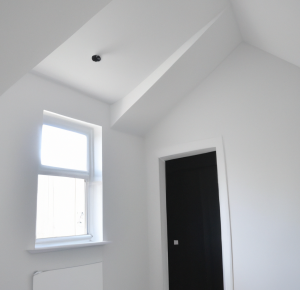
A loft conversion is a great way to add livable space to your home and increase its value. One popular use for a loft conversion is as a master bedroom with an en suite bathroom, but it can also serve as a playroom, home office, or games room.
However, when it comes to planning permission, there are restrictions that you need to consider.
In 2008, new rules were introduced regarding whether you need planning permission for a loft conversion. These rules cover the dimensions of the proposed addition, its position on the house, and its proximity to your boundaries.
To be considered permitted development and not require planning permission, a loft conversion must meet certain criteria.
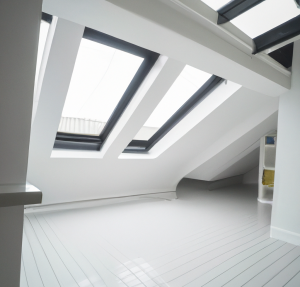
For example, it must not exceed the volume allowance of 40 cubic meters for terraced houses, or 50 cubic meters for detached and semi-detached houses.
It must also not have any dormers or extensions on the roof plane of the principal (front) elevation facing the road and not contain any extension higher than the highest part of the roof.
If your loft conversion plans do not meet all of these restrictions, you will need to apply for planning permission. This may be the case if you want more space than the volume allowance permits, or if you want to create a front-facing dormer or extension.
It is also worth noting that if you live in a conservation area, you will need planning permission for all dormers and roof extensions, and it is necessary to obtain the required conservation area consent before beginning any works.
Does a loft conversion add value to a terraced house?
A loft conversion is a valuable investment for homeowners as it not only adds useful living space but also considerable value to the property. In fact, adding a double bedroom and bathroom through a loft conversion to a three-bed, one-bathroom house can increase its value by approximately 20%.
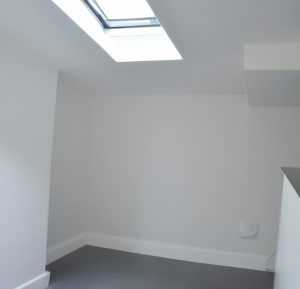
This is especially true in London where adding a loft conversion to a two-bedroom house can boost its value by as much as 24%. Therefore, it can be concluded that a loft conversion is an effective way to add value to a terraced house.
Do terraced houses have lofts?
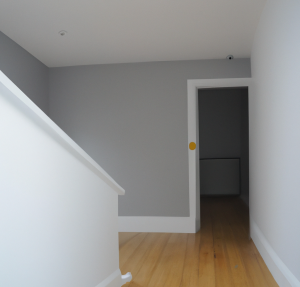
Terraced houses, which are typically constructed prior to the 1960s, have a tendency to feature a steeper roof pitch compared to other types of houses. This design often results in a spacious loft area with adequate headroom, making it suitable for conversion into additional living space.
Which lofts cannot be converted?
The minimum headroom requirement for a loft conversion may vary depending on the building’s type and age. Usually, a loft must have a minimum headroom of 2.2 meters from the floor to the ceiling’s highest point.
If the loft falls short of this requirement, then it may not be possible to raise the pitch roof. Councils rarely approve such alterations.
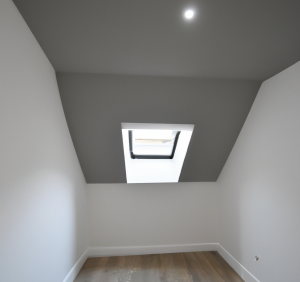
However, you may consider lowering the ceilings of the rooms below if they have enough headspace to allow the modification. This alternative option can be expensive and cause delays to the project.
Hence, lofts that do not meet the minimum headroom requirement are typically not suitable for conversion.
Can a neighbour stop a loft conversion?
In most cases, neighbours cannot stop a loft conversion, but they can cause stress and delays if they file complaints.
However, a party wall agreement is required if any work is being done on a wall or structure shared with an adjoining property due to the Party Wall Act 1996, and this can be rejected by the neighbours.
If the loft conversion plans do not involve any shared structural elements, neighbours may still object to planning permission, which will be taken into account during a three-week comment period.

The council may reject planning permission due to noise, light or privacy concerns raised by neighbours.
If planning permission is rejected, the homeowner can appeal or amend the plans with the rejection reasons in mind.
It is recommended to keep good relations with neighbours throughout the process to avoid any unnecessary hassle in the future. Detached houses do not require a party wall agreement.

