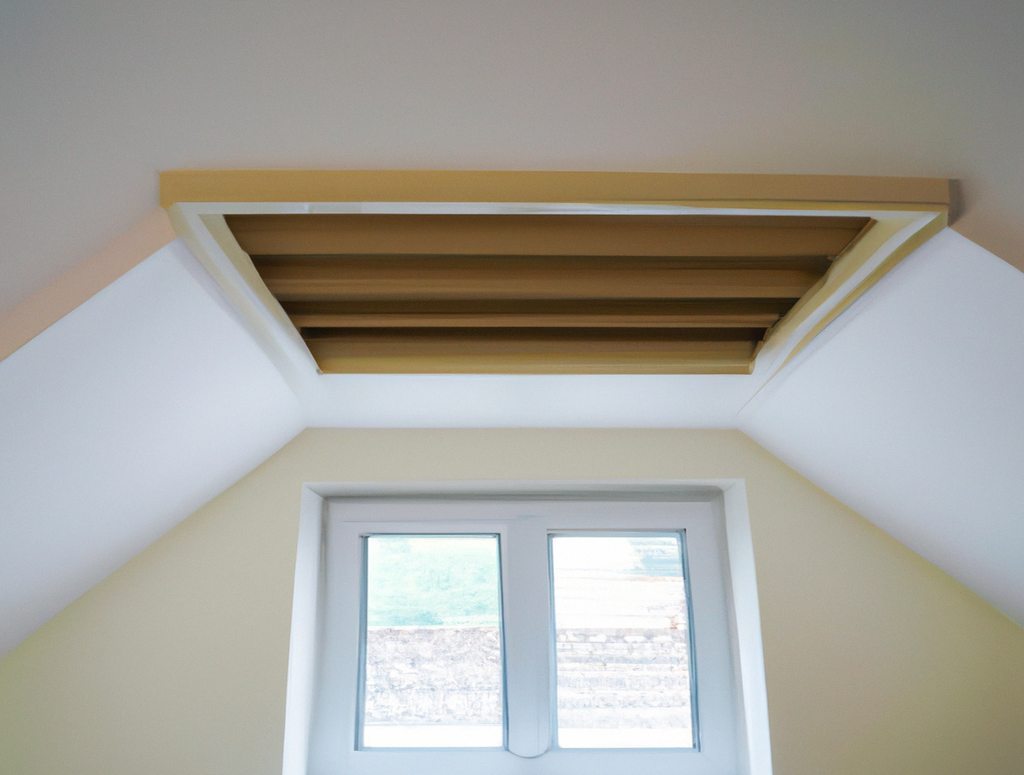What Is A Dormer Bungalow?
A dormer bungalow, also referred to as a chalet bungalow or a one-and-a-half storey home, is a type of dwelling that features living spaces on the ground floor along with additional living space in the eaves. These additional living spaces are characterized by sloping ceilings, dormer windows, and often have limited floor space.
In summary, a dormer bungalow is a type of house that combines the features of a bungalow and a chalet, providing extra living space in the roof.
Are dormer bungalows good?
Dormer bungalows can provide comfortable living spaces, however, they may have a common issue especially for those built in the mid-20th century – being hot during summer and cold during winter.
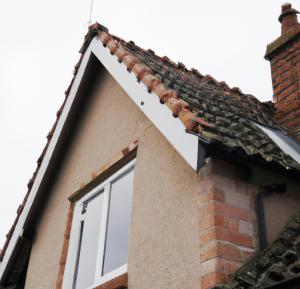
To maintain a well-balanced temperature inside the house throughout the year, insulation plays a crucial role. In summary, dormer bungalows can be good, but the level of comfort largely depends on insulation and temperature control.
What do you call a bungalow with an upstairs?
A bungalow with a second-story loft is commonly known as a chalet bungalow. The loft may be an additional space over the garage or beside a great room with a vaulted ceiling area. The property is typically advertised as a bungalow with a loft since the primary living areas are located on one floor.
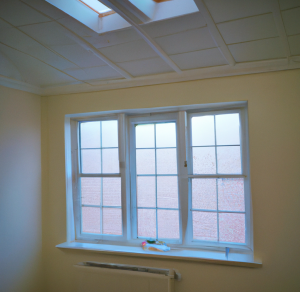
In essence, a chalet bungalow is a type of bungalow that features an upper level loft or extra space, providing additional living area without compromising the convenience and comfort of single-story living.
Why are dormer bungalows cold?
Dormer bungalows can be subject to extremes of temperature, with rooms becoming very hot in summer and cold in winter. This is often due to poor insulation and draught-proofing, particularly in older properties that were not subject to the same building regulations as newer homes.
Attic areas are often ventilated to prevent condensation, which can lead to draughts in the living areas below. If insulation and draught-proofing are not properly installed, heated air can be rapidly replaced with unheated air, causing rooms to become colder.
If you have a cold room in your dormer bungalow, it may be due to air leakage from the attic. Check for draughts around access hatches, light switches, and sockets, and improve draught-proofing as necessary.
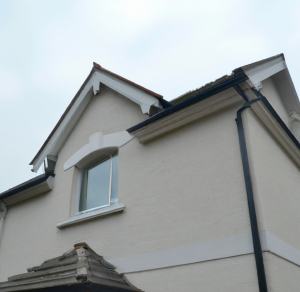
Loose or sagging insulation should be refitted in the eaves void and on the raking ceilings above the bedroom.
Check for cold bridging or areas where insulation may have been omitted, and make sure air cannot travel below the dormer floor. Additionally, the eaves void should not be excessively ventilated, and the external fascia and soffit boarding should be in good condition.
If you are still struggling to identify and fix the issue, consider contacting a chartered building surveyor for assistance. They can inspect your property and provide efficient solutions, as well as direct you towards reliable tradesmen if needed.
What are the advantages of a dormer bungalow?
A dormer is an architectural feature that protrudes from a sloping roof, providing more space and natural light in a room. Adding a dormer to a bungalow can bring many advantages that can improve the quality of life of the homeowners.
One of the main benefits of having a dormer is the increase of natural light. Natural light can create a cozy and pleasant atmosphere in a room, and it’s particularly valuable for rooms that don’t have windows on the exterior walls, like attics or upper-level bedrooms.
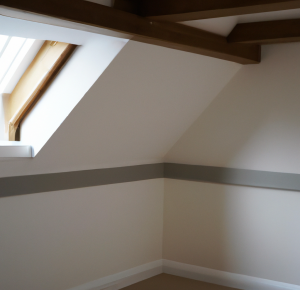
Imagine waking up to the sun shining through your dormer window, isn’t that a beautiful and inspiring way to start the day?
Moreover, a dormer can expand the usable space in your home. You can transform it into a small home office or a reading nook, or it can add square footage and headroom to an existing room. The added functional space can significantly enhance the overall appeal of your home and give you more options for living.
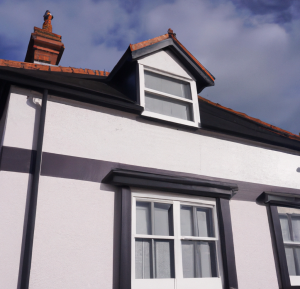
A well-designed dormer can also become a selling point for your house, and it can help it stand out in a competitive market. Imagine showcasing your house to a potential buyer, and they fall in love with your cozy dormer and the natural light it brings. That could make all the difference in closing the deal.
Energy efficiency is another advantage of having a dormer. Energy-efficient windows can help regulate the temperature in your home, reducing your dependence on artificial heating and cooling systems, and ultimately lowering your energy bills.
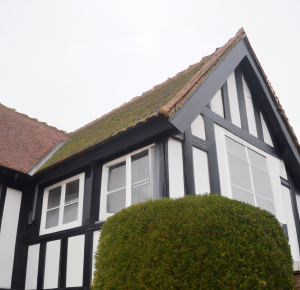
Plus, natural light and ventilation can help you save on electricity costs, and it’s better for the environment too.
In conclusion, a dormer bungalow is an excellent investment that can bring many benefits to your home and your quality of life. It can increase natural light, create extra functional space, enhance your home’s value, and improve energy efficiency. So why not consider adding a dormer to your bungalow today and start enjoying all the advantages it has to offer?
What are the disadvantages of a dormer bungalow?
While dormer bungalows provide better air circulation and more natural light, they also have their own set of drawbacks. One major issue with dormer rooms is that the vertical sections of wall in the bedrooms are typically uninsulated.
As a result, the walls can become damp and attract condensation, which can lead to mold growth and other problems.
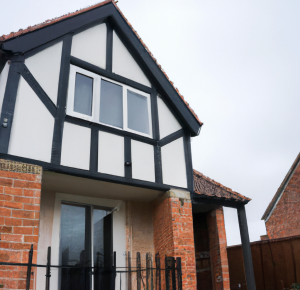
Another disadvantage of dormer bungalows is that the upper storey typically has sloped ceilings, which can limit headroom and storage opportunities. Walls upstairs can reach only 4ft or lower before sloping, which can pose practical challenges.
In summary, the disadvantages of a dormer bungalow include potential dampness and condensation issues in the uninsulated walls, as well as limited headroom and storage opportunities due to the sloped ceilings in the upper storey.
Can you turn a dormer bungalow into a house?
Yes, it is possible to turn a dormer bungalow into a house by extending upwards into a dormer or adding an extra storey, or by extending to the back and side if the plot is larger.
Dormer loft extensions are a cost-effective and simple way to increase space within a bungalow without changing the footprint, and they often fall under permitted development rules.
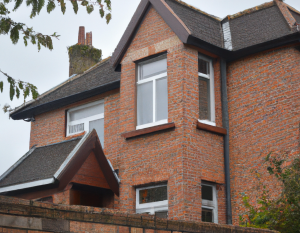
Homeowners can take advantage of permitted development rights to add extensions to their homes without requiring full planning permission, as long as they follow the regulations.
It’s worth noting that sufficient head height within the room is required to create a dormer loft extension.
What is the difference between a bungalow and a dormer bungalow?
If you’re in the market for a new home or looking to upgrade, you may be wondering about the difference between a bungalow and a dormer bungalow. The main difference is the additional living space that comes with a dormer bungalow.
A standard bungalow has all living space on one level, which can be great for those who prefer not to deal with stairs or have mobility issues. However, a dormer bungalow has additional living space in the roof eaves, which can be transformed into extra bedrooms, bathrooms, or even a cozy reading nook.
This added space can be very attractive to families who need more room, or anyone who wants a little extra privacy or quiet space.
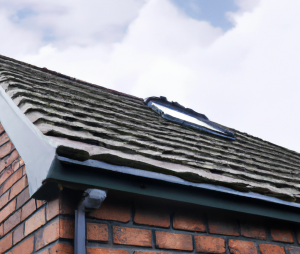
Another advantage of a dormer bungalow is the potential for better views. The extra height can provide a better vantage point, which can be particularly desirable in areas with beautiful landscapes or city skylines.
Imagine waking up to the sunrise over the mountains or the city lights sparkling in the night – it can be a breathtaking experience!
Additionally, a dormer bungalow can offer better insulation and energy efficiency. The additional living space usually means more insulation in the roof, which can help keep the house warm in winter and cool in summer. This can help reduce energy bills and contribute to a more sustainable lifestyle.

