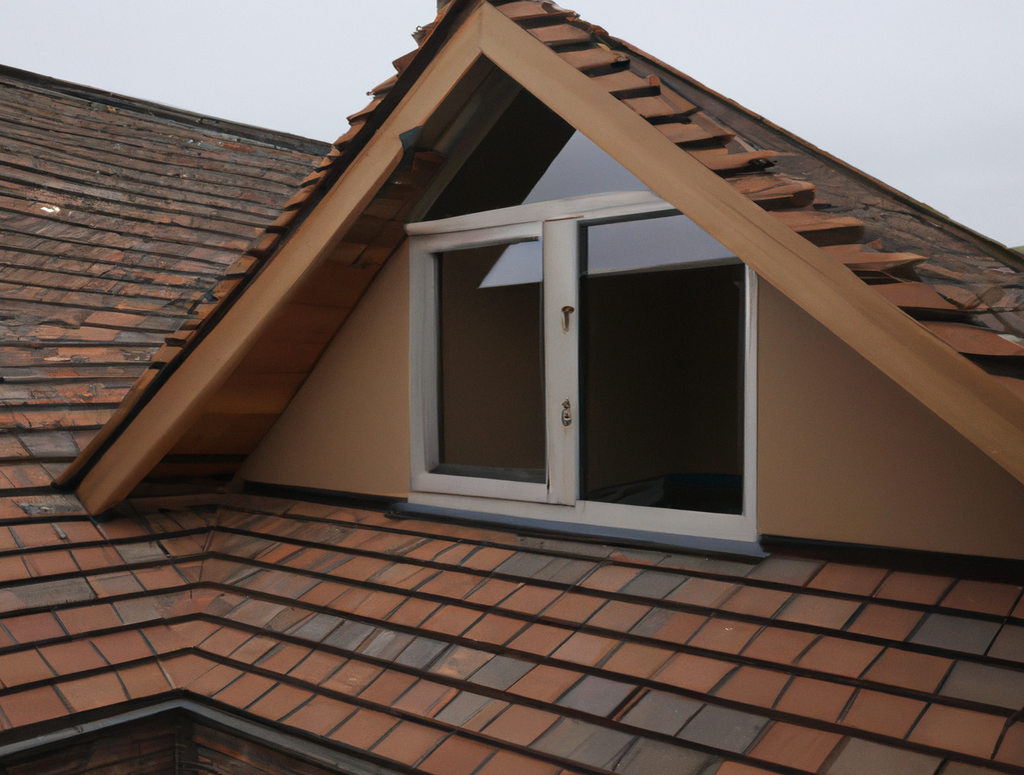How much does it cost to convert a bungalow to a dormer?
When it comes to increasing living space in a home, converting a bungalow into a dormer is a common choice. This kind of dormer bungalow conversion can cost anywhere from £30,000 to £60,000, depending on variables like the size and intricacy of the project.
On average, homeowners can expect to spend about £46,000. It’s worth keeping in mind that prices may differ depending on the location, with London and The South East being more costly due to a high demand for skilled tradespeople.
Is it worth doing a loft conversion on a bungalow?
A loft conversion on a bungalow can provide many benefits, including adding extra living space and increasing the value of your home. By utilizing the existing space in your home, a loft conversion can be customized to suit your specific needs, whether it be an additional bedroom, office or playroom.
Bungalow loft conversions are becoming increasingly popular as people seek to make the most of their living space.

Ultimately, whether a loft conversion is worth it or not will depend on your individual circumstances, needs and budget.
However, if you are looking to create more living space and increase the value of your home, a bungalow loft conversion can be a great investment.
Is a bungalow with a loft conversion still a bungalow?
So, a bungalow loft conversion is basically taking the unused space under the roof of a bungalow and turning it into a new living area, effectively doubling the size of the house. But here’s the thing – even with this sweet new addition, it’s still considered a bungalow.
The character of the house doesn’t change, it just gets bigger and more valuable. So yeah, that’s the deal with bungalow loft conversions!
What is the most expensive part of a loft conversion?
Are you thinking about converting your loft? It’s an exciting prospect, but it’s also important to keep costs in mind. There are several ways to reduce your loft conversion costs.
Firstly, consider the size of your loft conversion. The cost will be calculated by the usable gross internal area multiplied by the finished build cost per square metre. Generally, smaller projects will cost less, but larger projects can end up costing less per square metre due to economies of scale.
However, be aware that a very small loft conversion may not be worthwhile if it only creates a small amount of additional space.
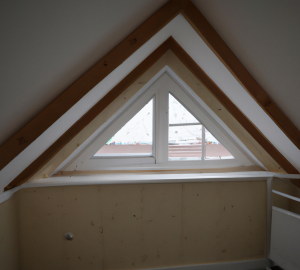
Secondly, choose a simple design. The simpler the design, the lower the cost. A rooflight conversion is the least expensive option as it requires limited structural alterations, while a mansard loft conversion is the most expensive as it involves replacing the whole of the existing roof structure.
Thirdly, pick off-the-shelf materials. Bespoke finishes will add significant cost, so sticking to standard designs will help keep costs down.
Fourthly, manage the project yourself. Hiring a specialist design and build contractor or architect to manage the project for you will come at a cost, so managing the project yourself can reduce costs by 10-30%.
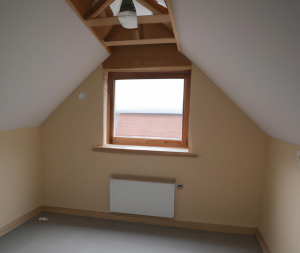
If you have DIY skills, you can reduce labour costs even further, but be sure to only take on tasks that you have the time and skills for.
Lastly, consider choosing builders located further afield. Labour costs vary significantly across the UK, with trades in London and the home counties being amongst the most expensive.
There is a strong correlation between the cost of labour and local living costs, so choosing builders in less expensive areas can help keep costs down.
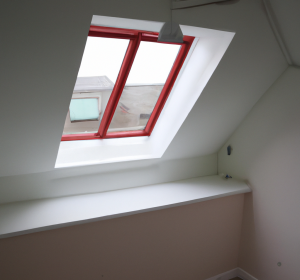
So, what is the most expensive part of a loft conversion? The answer is the complexity of the project and the quality of finishes.
The more alterations required to the existing property, the more expensive the loft conversion will be. Bespoke finishes and designs will also add significant cost.
Keep these factors in mind when planning your loft conversion to help keep costs under control.
Is it cheaper to extend or do a loft conversion?
In general, a loft conversion is often a cheaper and simpler option than building a brand new extension. However, the costs for both will ultimately depend on factors such as the size and complexity of the project, the location, and who carries out the work.
That being said, a loft conversion can often be a more cost-effective choice compared to an extension, especially if you’re looking to create additional living space within a limited budget.
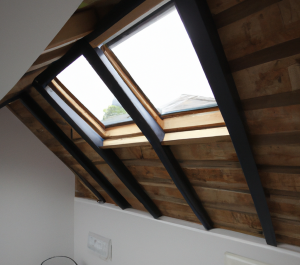
In addition, the disruption to your daily life during a loft conversion is usually less than that of an extension, as the majority of the work takes place within the roof space.
Of course, the more intricate and complex the loft design is, the higher the cost and level of disruption will be. It’s important to consider all factors carefully before making a decision, and to consult with professionals who can provide advice and guidance based on your individual circumstances.
Do I need an architect for a loft conversion?
In reality, if you’re planning a loft conversion, it’s important to have someone provide architectural drawings for the project. These drawings will be required for building regulations approval, as well as construction drawings for your builders to use as reference.
However, an experienced architect can offer much more than just these basic services.
Technically, it is not always necessary to hire an architect for a loft conversion. However, hiring an architect for your project can offer several benefits. An architect can help you explore design options that may not have occurred to you, and offer suggestions to improve the functionality and aesthetics of the space.
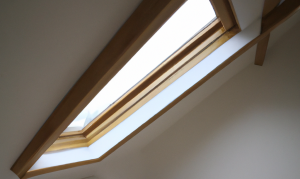
They can also help you navigate building regulations and ensure that your project is compliant with relevant laws and regulations.
Additionally, an architect can manage the project, liaise with contractors and suppliers, and help keep the project on schedule and within budget.
While it may add to the overall cost of your loft conversion project, hiring an architect can ultimately save you time, money, and headaches in the long run.
How long does a loft conversion take?
The duration of a loft conversion project can vary depending on factors such as the size and complexity of the project. However, in general, most bungalow loft conversions take around six to eight weeks to complete.
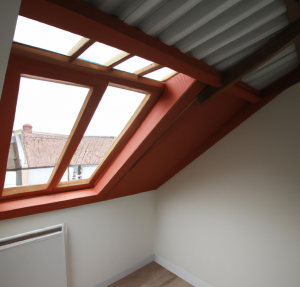
It’s important to keep in mind that unexpected issues or delays may arise during the project, which can extend the duration.
How much extra space does a dormer give you?
Dormers can be a great addition to your loft conversion as they can add both headroom and floor space. Typically, a dormer can provide a significant increase in usable floor space.
For instance, a flat roof dormer can give you two additional bedrooms or a spacious master bedroom suite with a study and sitting area.
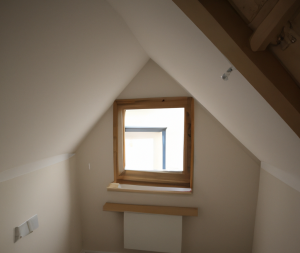
This extra space can be used to cater to your specific needs, such as an extra living area, home office, or storage space.
The amount of additional space that a dormer provides depends on various factors like the size and type of the dormer, your property’s structure and layout, and your requirements and budget.

