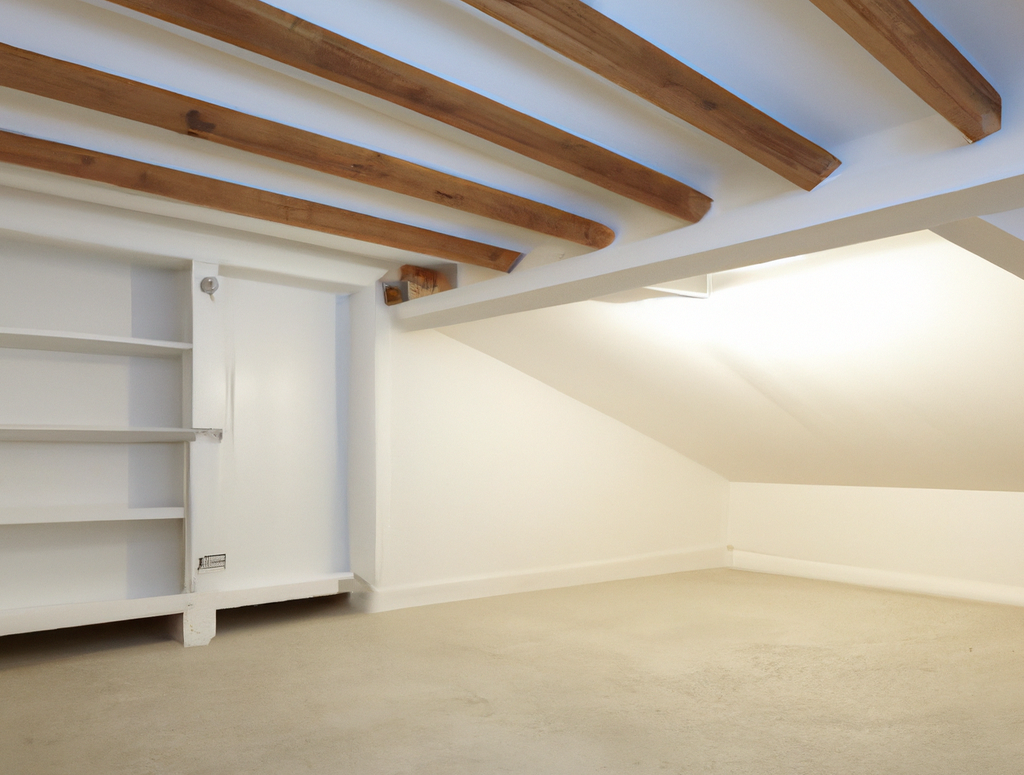Is cellar worth converting?
Undoubtedly, converting a cellar can be a wise investment for homeowners looking to add both value and functionality to their properties. But it’s not just about the financial return on investment – the benefits of a cellar conversion can extend far beyond the monetary value it adds to your home. Converting a cellar can lead to a significant revenue boost of between 15% and 20%, making it a highly profitable long-term investment.
For one, a converted cellar can offer a versatile space that can be used for a variety of purposes, such as a home office, gym, or entertainment room. It can also provide much-needed extra storage space, which can be a valuable asset in any home.
Moreover, converting a cellar can be an opportunity to breathe new life into a neglected or underutilized part of your home. By transforming a dark and dingy cellar into a bright and inviting living area, you can create a more welcoming and functional space that you and your family will love to spend time in.
So, while the financial benefits of a cellar conversion are certainly a strong incentive, it’s worth considering the other benefits that can come with it. By investing in a cellar conversion, you can not only increase the value of your home but also enhance your quality of life and create a space that you truly love.
How much does a cellar conversion cost UK?
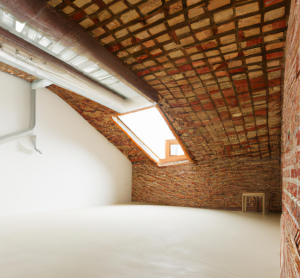
If you’re considering a cellar conversion for your UK home, the cost can vary depending on a range of factors. The good news is that if no excavation is required, it can be a more cost-effective option than other types of home renovations.
On average, a basic basement conversion without added ceiling height can cost between £1,000 and £1,800 per square metre, taking around three to four weeks to complete. If you’re looking to increase the headroom in your basement, the cost can range from £1,500 to £2,500 per square metre, taking four to six weeks to complete.
For those looking to extend their basement and underpin the garden, the cost can increase to between £2,000 and £3,000 per square metre, taking two to three months to complete. If you’re based in London, this cost can soar to between £4,000 and £6,000 per square metre.
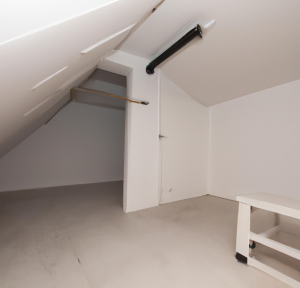
Other costs to consider include adding a lightwell or outside access, which can cost between £3,000 and £9,000 each, and hiring a surveyor, structural engineer, or architect. Planning applications, building regulations applications, party wall agreements, and skip hire are additional costs that you may need to budget for.
Ultimately, the cost of a cellar conversion will depend on your individual needs and requirements. While it may seem like a significant investment upfront, the added value and practical benefits that come with a converted cellar can make it a highly worthwhile and rewarding long-term investment.
Can you convert a cellar into a bedroom?
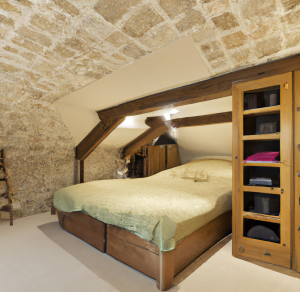
Looking to add an extra bedroom to your home but short on space? You may be surprised to learn that your cellar could be the perfect solution. With a little creativity and planning, converting your cellar into a cozy and comfortable bedroom is a highly feasible and practical option.
One of the biggest advantages of converting your cellar into a bedroom is that it offers an opportunity to create a secluded and private space that’s perfect for guests, teenagers, or even as a master suite. Additionally, because cellars are often located underground, they tend to be naturally cooler and quieter, making them an ideal spot for a good night’s sleep.
Before getting started, it’s important to check with your local authorities to ensure that you comply with any necessary building regulations. Once you have the green light, it’s time to get creative with your design.
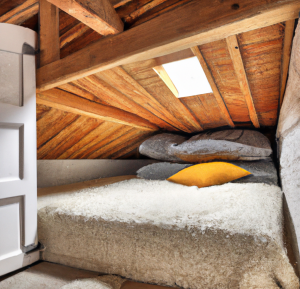
Consider adding natural light through a well-placed window or lightwell, and take advantage of the unique features of your cellar, such as exposed brick walls or vaulted ceilings.
As for the practicalities, it’s important to ensure that your cellar is properly insulated and ventilated to maintain a comfortable temperature and prevent dampness. You’ll also need to consider the placement of any plumbing or electrical systems, as well as the installation of fire safety measures.
Overall, converting your cellar into a bedroom is a highly worthwhile endeavor that can add both value and functionality to your home. With a little planning and creativity, you can transform your cellar into a beautiful and inviting space that’s perfect for rest and relaxation.
Do you need planning permission to convert a cellar?
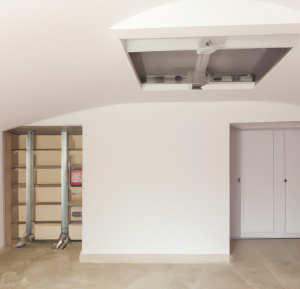
Are you considering converting your cellar into a living space but unsure if you need planning permission? The answer is not always straightforward, as it depends on the extent of the work you plan to carry out.
In most cases, if you are simply converting an existing residential cellar into a living space without altering the external appearance of your property or creating a separate unit of accommodation, you are unlikely to need planning permission.
However, if you plan to excavate to create a new basement, add a light well, or significantly change the use of the space, you may need to seek planning permission from your local authority.
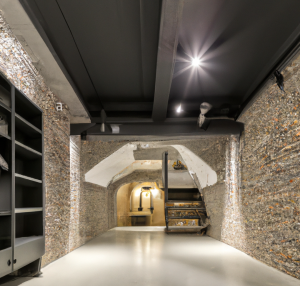
It’s important to note that if you live in a listed building, you will likely need consent for any internal or external work, including converting your cellar. Even if you don’t live in a listed building, it’s always a good idea to contact your local planning authority for guidance on local policy before starting any work.
Overall, while the planning regime surrounding the creation of living space in basements is evolving and under review, it’s essential to do your due diligence and seek professional advice to ensure that you comply with any necessary regulations and requirements. By doing so, you can convert your cellar into a functional and stylish living space that adds value to your home without any unexpected surprises along the way.
How do you make a cellar liveable?
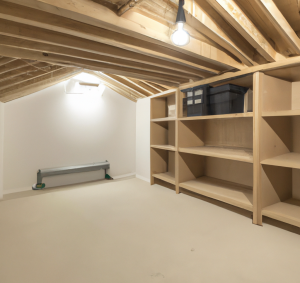
Transforming a cellar into a liveable space can be a fantastic way to add value and living space to your home. However, before you start picking out paint colors and furniture, there are some important steps you need to take to make your cellar a habitable space.
The first and most critical step is to ensure that your cellar is completely dry. Dampness and moisture can make your cellar uncomfortable and unhealthy to live in. This is where tanking comes in. By using a tanking system, you can create a waterproof barrier that prevents water from penetrating your cellar walls and floors.
Tanking slurry is a popular method for this, and it forms an impermeable waterproofing coating to protect your cellar.
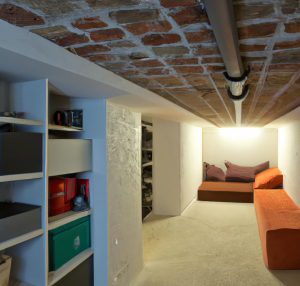
Once your cellar is dry, you can start to think about how to make it comfortable and liveable. Proper ventilation is key to keep the air fresh and prevent any musty smells. You may also need to install heating or cooling systems to regulate the temperature, depending on your climate.
Lighting is another important consideration. Basements and cellars can be naturally dark spaces, so adding adequate lighting can help make the area feel bright and inviting. Finally, you’ll want to choose appropriate flooring and finishes that can withstand the sometimes harsher conditions of a below-ground living space.
With the right preparation and finishes, a cellar can be transformed into a comfortable, inviting space that adds value to your home.
Can you convert a cellar to a basement?
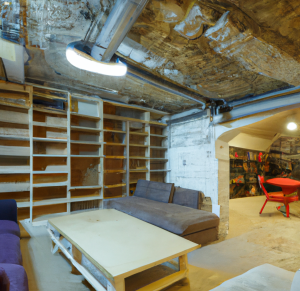
It’s not uncommon for homeowners to run out of living space, and sometimes the solution is to look down. Converting a cellar into a basement can be a smart and practical solution to add valuable space to your home. While the terms ‘cellar’ and ‘basement’ are often used interchangeably, they’re not the same thing.
A cellar is typically a small, unfinished space under a house that’s mainly used for storage. On the other hand, a basement is a larger, finished living space that can be used for a variety of purposes. So, can you convert a cellar into a basement?
The answer is yes, but it’s important to remember that this is a major project that involves a lot of work, time, and money.
You’ll need to consider factors like structural engineering, waterproofing, insulation, heating, and lighting to make sure your new living space is comfortable and safe. With careful planning and the right team of professionals, however, you can turn your dark, damp, and dingy cellar into a bright, comfortable, and stylish basement that meets your family’s needs and adds value to your home.
Why do older houses have cellars?
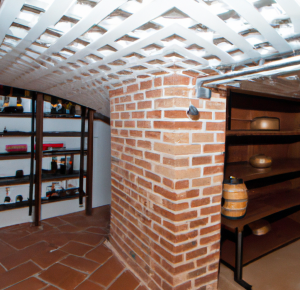
Older houses were often built with cellars as they provided a practical solution to the problem of limited living space in smaller homes. In the past, people would have to find creative ways to store their belongings and food supplies, and a cellar was an ideal place to store items that needed to be kept cool or dry.
Additionally, cellars were often used as a workspace for tradespeople, such as blacksmiths, who needed a cool, dark place to work with materials like iron and steel. Over time, as living standards changed, people began to realize that their cellars could be converted into livable spaces, and the idea of the basement as a functional and comfortable part of the home was born.
Today, many homeowners are still drawn to the charm and history of older properties and the unique opportunities that cellars and basements can offer for adding value and living space to their homes.

