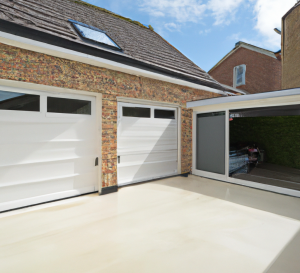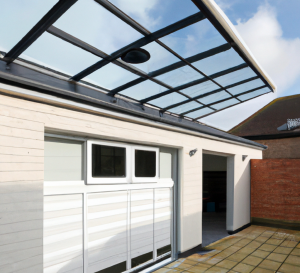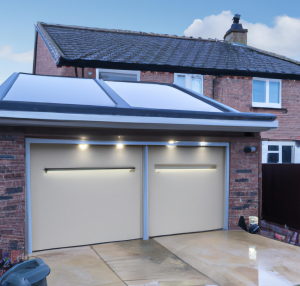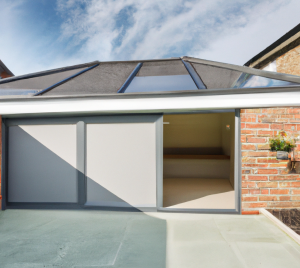Is it worth extending over garage?

Extending over a garage can be a smart move for homeowners looking to add some extra space and value to their property. By utilizing the existing structure, it’s possible to save money on construction costs and potentially reduce the amount of time needed for the project.
However, as with any home improvement project, careful planning and preparation are essential. It’s important to take into account the existing foundations and walls, as well as any planning regulations or other factors that may impact the project.
For those interested in building a separate detached garage or workshop, companies like Craftcamp offer a variety of garage shed plans in different sizes and designs. You can also create highly realistic and detailed views of your structures from multiple angles by using the right custom 3D modeling techniques. So, if you’re looking for a way to improve your property, it’s definitely worth considering!
How much does an over garage extension cost UK?

The cost of an over garage extension in the UK can vary greatly depending on a number of factors, including the size of the garage, the materials used, and the specific features of the extension. On average, you can expect to pay between £1300 to £3100 per square metre, with the total cost ranging from around £35,000 to £90,500.
The cost may also depend on whether you have a single or double garage, as the larger the garage, the higher the costs. For a single garage, the average cost is between £19,000 to £45,000, while for a double garage, the cost can range from £38,000 to £90,000.
Building an extension over a garage can be a cost-effective way to add extra space to your home, but it’s important to ensure that the existing structure is suitable for the new build. In some cases, it may be necessary to knock down the existing garage and start from scratch.
The particular layout and amenities of the addition will also affect how much it will cost overall; extras like skylights, private bathrooms, and additional bedrooms could raise the cost.
Do you need planning permission to extend over a garage?

The good news is that in most cases, you won’t need planning permission to extend over a garage. As long as the work is internal and doesn’t involve enlarging the building, you can typically proceed without seeking planning permission.
However, if your plans involve converting the garage into a separate house, planning permission may be required regardless of the scope of the work. It’s important to check with your Local Planning Authority to ensure that your plans are lawful and properly permissioned.
So, while the majority of garage extensions won’t require planning permission, it’s always a good idea to do your due diligence and check with the appropriate authorities to avoid any potential legal issues down the line.
Does converting garage devalue house UK?

On the contrary, converting a garage can actually significantly increase the value of your home in the UK, especially if you have off-road parking. In fact, depending on where you live, converting a garage can increase your home’s value by as much as 10 to 15 percent.
By converting a garage into another room, such as a playroom, home office, or gym, you are adding extra usable space to your home. This can be especially valuable for growing families or those who need additional space for work or hobbies.
Of course, it’s important to consider the impact of a garage conversion on your home’s overall layout and functionality. But in general, a well-executed garage conversion can be a smart investment that not only enhances your living space, but also adds value to your property.
What is the biggest size garage you can build without planning permission?

In the UK, you can build a garage without planning permission as long as it meets certain conditions, including not being located in front of the principal elevation of your home, and not exceeding 30 square metres in floor area.
However, it’s important to note that the rules around building regulations can be different. If your garage is detached and under 30 square metres, you won’t need building regulations approval.
But if your garage is attached to your home, has sleeping accommodation, or exceeds 30 square metres, you will need to get building control sign-off to ensure it meets safety and quality standards.
It’s always a good idea to check with your local council’s building control department to be sure.
Conclusion

Extending over a garage can be a smart way to add extra space and value to your home, as long as you carefully plan and prepare for the project. The cost of an over garage extension in the UK can vary depending on several factors, such as the size and materials used, but can range from around £35,000 to £90,500.
While most garage extensions won’t require planning permission, it’s always a good idea to check with your Local Planning Authority to ensure that your plans are lawful and properly permissioned.
Converting a garage can significantly increase your home’s value, by as much as 10 to 15 percent, but it’s important to consider the impact on your home’s overall layout and functionality.
If you’re planning to build a garage without planning permission, it shouldn’t exceed 30 square metres in floor area, and it’s always a good idea to check with your local council’s building control department to ensure that you comply with the rules.
Ultimately, with the right approach, extending or converting a garage can be a great way to improve your home and increase its value.






